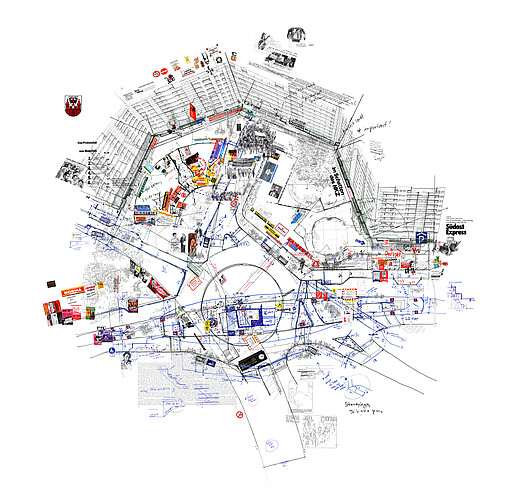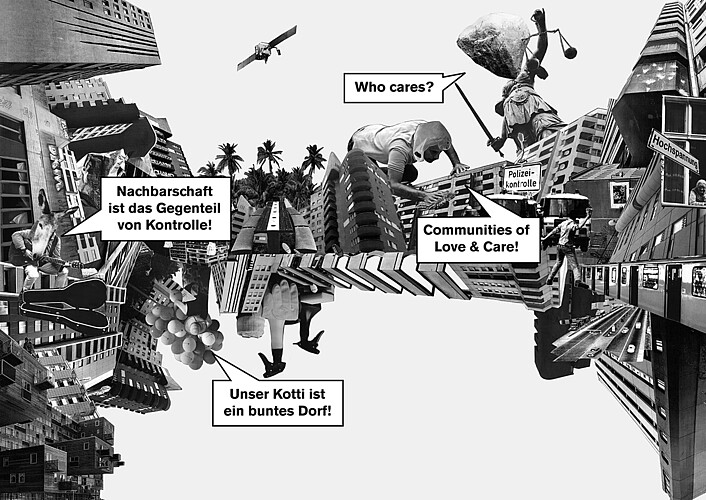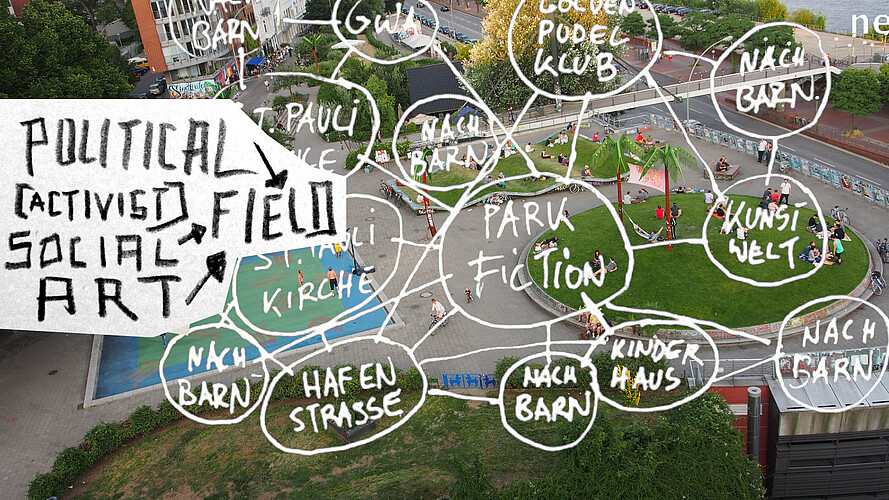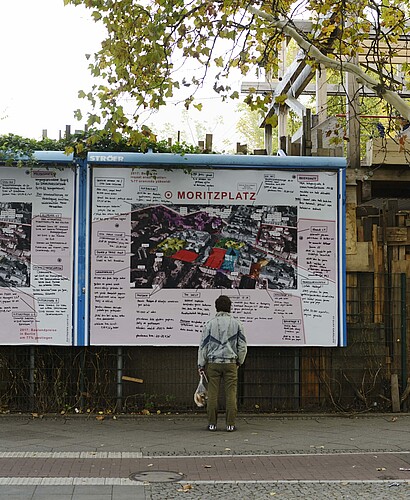studio raumproduktion 24/25: designing transformation - the city on the edge
This semester, we are once again in the heart of the city. We are located at a controversial site, the recently renamed Uber-Platz, in the middle of Friedrichshain-Kreuzberg. Before the fall of the Berlin Wall, this area was a freight station and part of the death strip. In the early 2000s, it was privatized, partially due to the financial crisis in Berlin, and within 20 years, it was developed around the “Mercedes Benz” – now “Uber” Arena – into a start-up and entertainment zone.
The history of this place is controversial, and we use it as an example to examine: What forces shape our cities? Why does the city look the way it does? Who makes decisions, and who hinders them? Are there really places that are "non-places"? Are there truly spaces that are empty? (Urban) space is always negotiated, fought for, lost, appropriated, expropriated, transformed... It is never static and never straightforward.
We aim to encourage rethinking of existing knowledge, reinterpreting spaces, exploring a place through observation, physical presence, and performative methods, and imagining many possible futures from the context.
The semester is divided into three phases:
Phase 1: Re-Mapping and Assemblage (Collaboration with Larissa Fassler) In the first phase of the design process, the focus is on capturing and analyzing the study area as a dynamic assemblage of actors, physical structures, and processes. Through relational mapping, field research, and diagrammatic analysis, students will capture and visualize the physical, social, and ecological interconnections of the urban space. The goal is to develop a deep understanding of the social dynamics and material networks in the area and document them through maps, diagrams, and field reports.
We move within a field, not seeking solutions but aiming to creatively clarify our own position within this field.
Excursion to HAMBURG: November 11-15, 2024
Phase 2: Speculative Urbanity and Prototypical Scenarios After the analysis of the first phase, spaces for intervention have been identified. We encourage you to explore the space with open eyes and an open mind, developing your own tools of perception. The space is neither smooth nor homogeneous. We search for cracks, gaps, and edges. How can we imagine a future transformation that doesn’t arise from an abstract, top-down analysis but from a situated, performative experience of space?
In the second phase of the design process, students develop speculative scenarios and prototypes that innovatively address climatic, social, and infrastructural challenges in the study area. Through design prototyping and scenario development, they will explore, visualize, and document new possibilities for sustainable and socially just transformations of the urban space. The goal is to design future-oriented concepts and alternative transformation paths.
Phase 3: Conceptualization of Negotiation Processes An imaginary future workshop will help envision how urban developers, initiatives, small businesses, and residents can collaboratively shape and work on the structure of a future, long-lasting, self-creating urban laboratory. In the final phase of the design process, students, working in groups, will develop concepts for participatory negotiation processes that will reflect the framework for the transformation of the site as a negotiation between different urban actors. Through stakeholder mapping and the development of negotiation models, interests, power structures, and conflict potentials will be analyzed, and models designed to enable broad participation from the public, as well as public and private actors oriented toward the common good.
We approach a piece of the city with various methods of artistic research to understand it and, if possible, to appropriate and use it for communal purposes. In the context of climate change and growing social inequalities, we investigate case studies that promote the common good and resist unjust, speculative, and exclusionary spatial designs.
In doing so, we examine the impact of these changes on the professions of urban planners, architects, and city designers to develop new approaches to organization, work, and production.
Our special interest lies in the social, economic, and political conditions under which architecture and cities are created, as well as the tools and methods that enable active co-design of spaces.
In this context, we explore the possibilities of participatory decision-making and negotiation processes to advance the democratization of public space and promote non-profit, collective project development and financing models. As the Viennese architect and activist Gabu Heindl emphasizes, "Architecture is not mere service, but analytical design of the environment."






