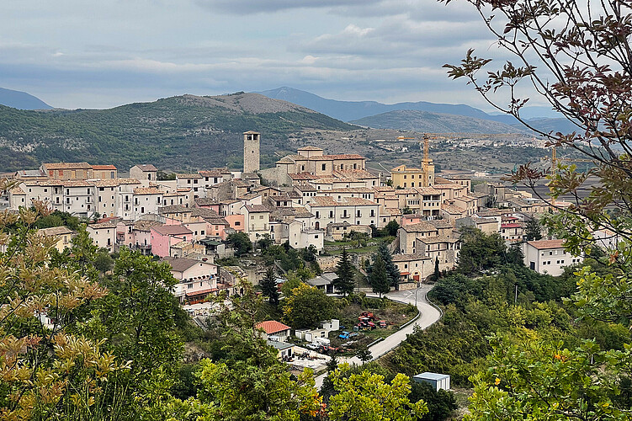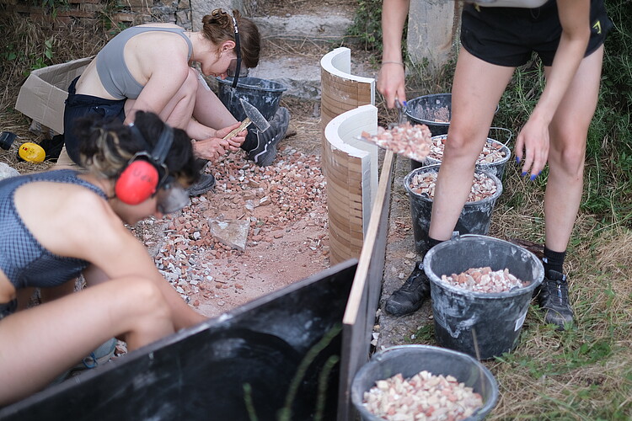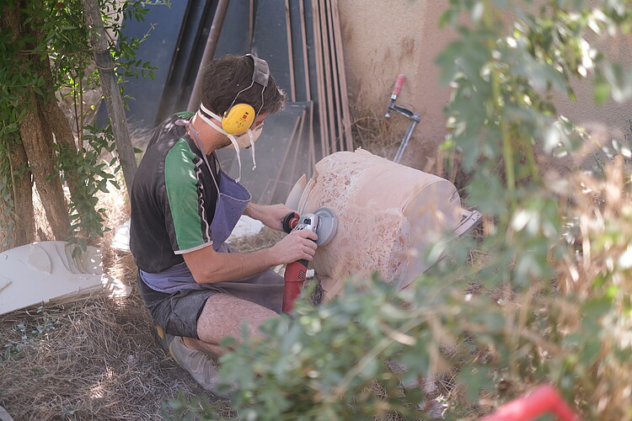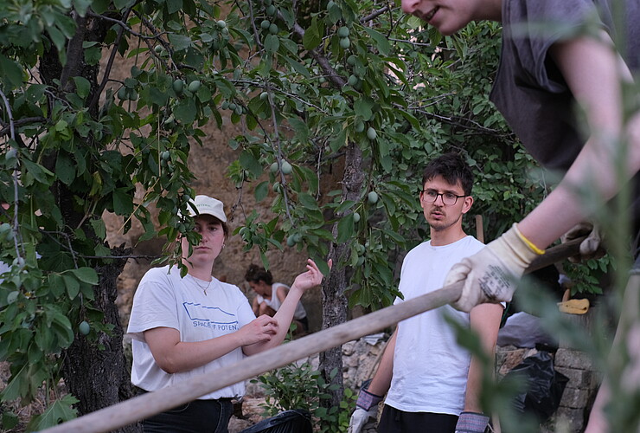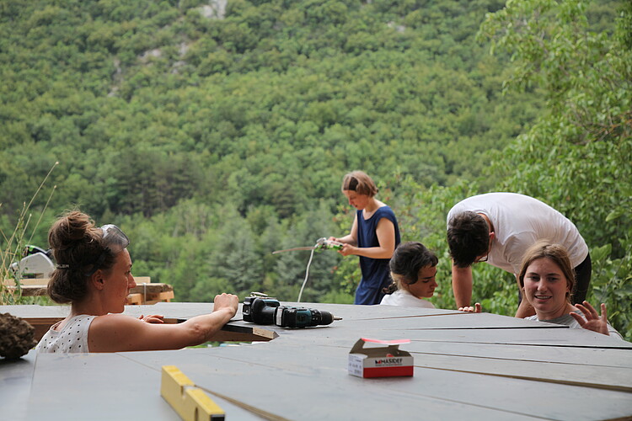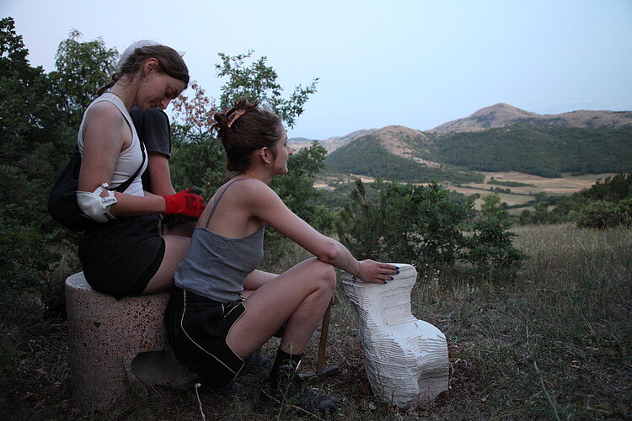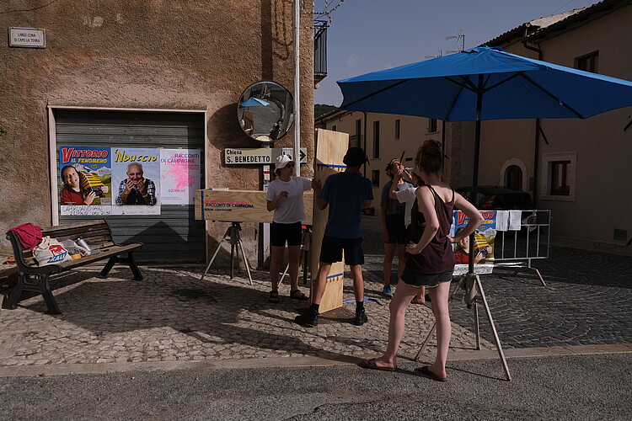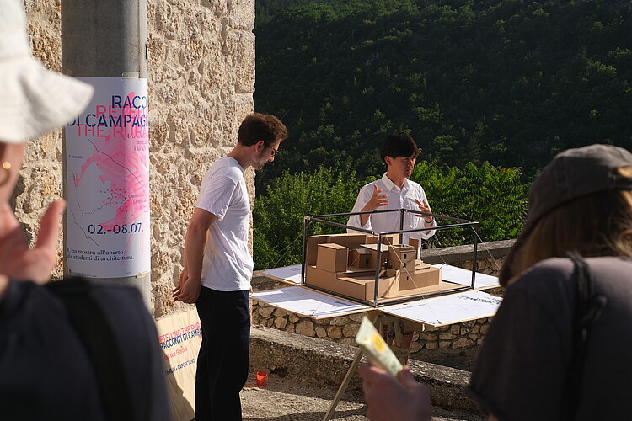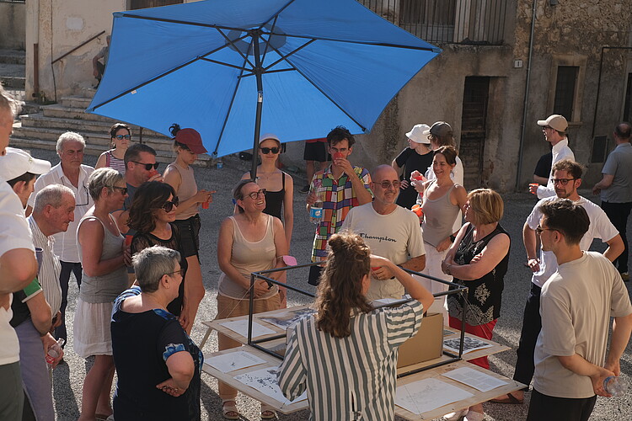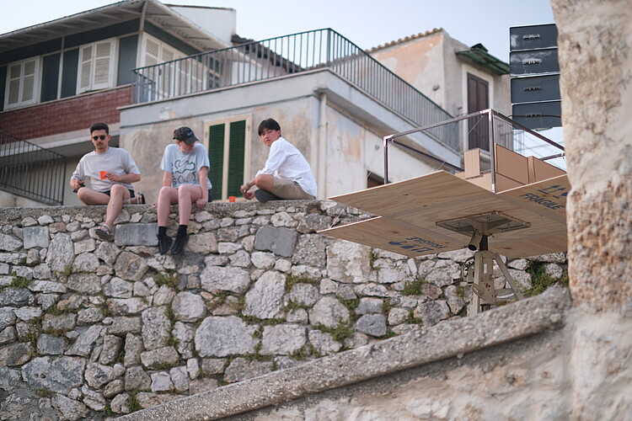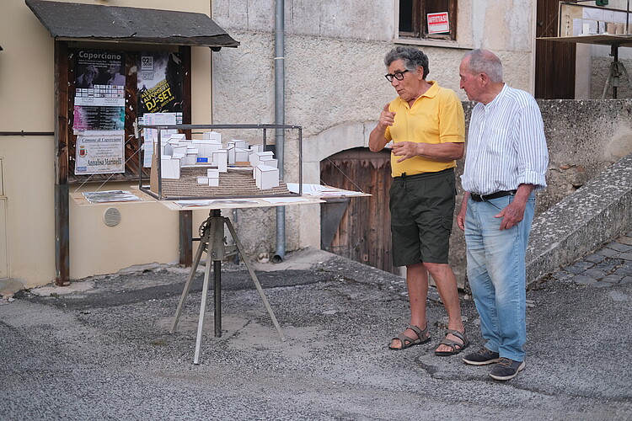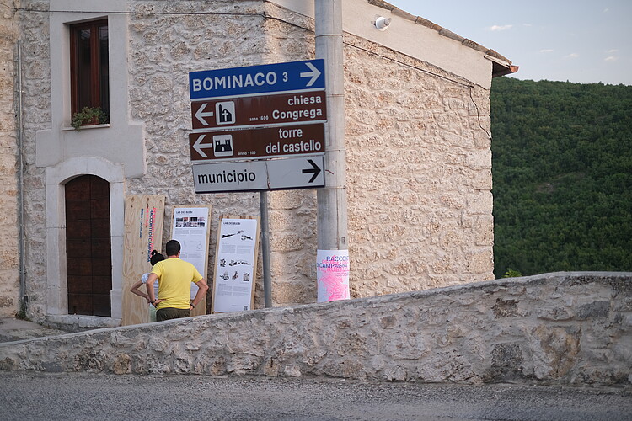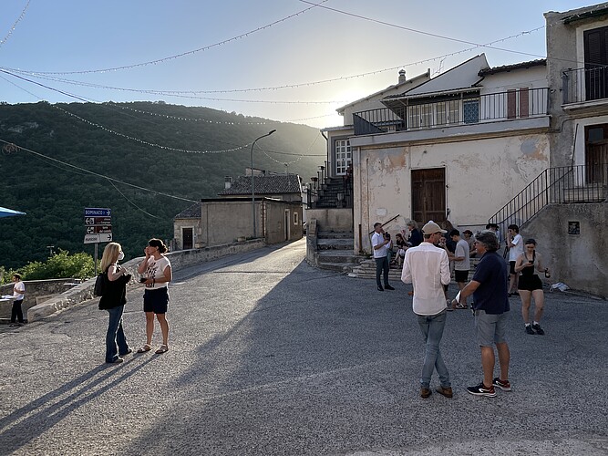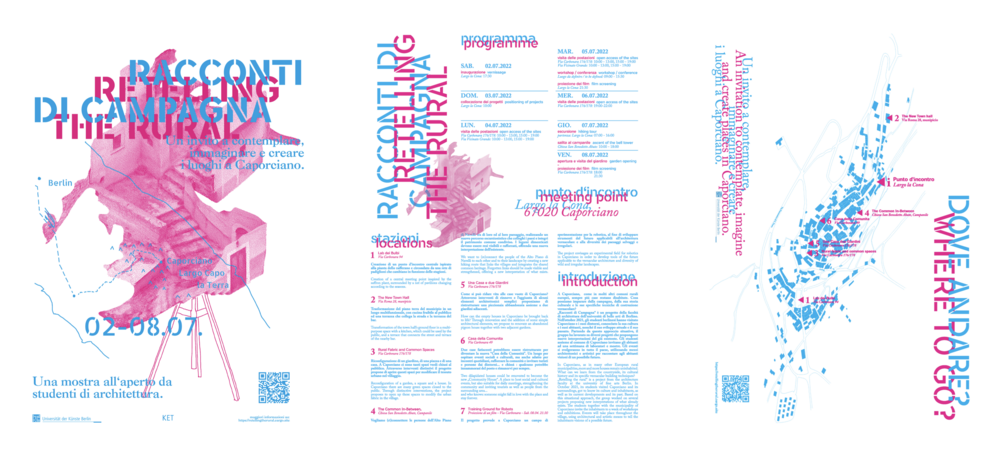Retelling The Rural
Caporciano
Caporciano, a small village in Abruzzo, barely two hours by car from Rome, is becoming extinct – a fate it shares with many other small towns in the region that have been hit by migration to the cities since the mid-twentieth century. The devastating earthquake of 2009 destroyed not only many houses, but also many residents’ confidence.
The reconstruction effort, which is heavily funded by the Italian state, is mainly aiming to restore past conditions. It lacks a convincing program to adapt and address current and future challenges such as climate change, population aging, and unemployment. Over the past decade, the Italian state and the EU have spent billions of euros on reconstruction. As a result, the townscape of most villages and small towns in the Navelli plateau is still marked by cranes and scaffolding, but an influx of people has so far been absent. Thus, the noise of scattered construction sites often remains the major sign of human activity in historic villages with many vacant, newly renovated houses.
In search of a new vision for Caporciano, one of the local stakeholders contacted the architecture program of the UdK Berlin. The foundation for a one-year in-depth project was laid down, which was to provide new concepts for the revitalization of the site. As the project took shape, the exploration of the symbiosis between architectural and artistic ways of working has proven essential, as well as the search for holistic and sustainable problem-solving approaches. Working on site was considered a key criterion. Thus, the project team led by architecture professor Christoph Gengnagel and artist Dörte Meyer kicked off their work with a one-week stay in Caporciano in the fall of 2021. A comprehensive working basis was created not only through careful analysis of buildings and urban space, but above all through many interviews and conversations with residents (see link to video below). At the same time, a surprisingly sincere connection developed between the students and the residents.
After the field trip, the work in the in-depth project developed more and more into an experiment of different working methods in architectural design. The main focus included a situational approach, the use of digital and analog tools and presentation formats, as well as the perception of the site as a reallaboratory for sustainable planning and building. The emerging strategies for solutions showed a great diversity and ranged from proposals of restoration for public or semi-public uses of existing buildings, very precise interventions in local structures to create new urban spaces, to landscaping projects.
The continuation
With the summer semester an intensive work period started that focused on two topics: Elaboration of minimally invasive concepts for a medium- and long-term transformation of the site for sustainable development in exemplary projects, as well as strategies for conveying the designs, beyond classical presentation methods such as plans and models, in order to be able to be discussed with the inhabitants. In addition, practical experiments were undertaken to investigate the question of the minimal possible interventions with a high impact, as well as the significance of one-to-one prototypes in architectural design practice. The highlight of this period of the overall project was the second trip to Caporciano for a week of exhibitions and workshops. The village became a reallaboratory, where the design ideas were visualized and made tangible with the use of the simplest methods at their specific locations, in order to create a future vision for the village in collaboration with the locals.
The projects
The New Townhall deals with the area and role of the bar of the village and the town hall right across the street, which is currently situated in a former school building from the 1960s. The site is located at the village entrance and is traversed by the main road. Minimal topographical adjustments, the lowering of walls, and the usage of the lower floor of the town hall are all it takes to cause a huge effect. A flexible bar, which can be extended to a community kitchen, will create a new public place surrounded by views over the landscape.
The design Casa della Communtià aims to combine old and new through the sensitive treatment of ruins, the historic building fabric and new implementations across different construction phases. Several generations should come together under one roof in the idea of a future vision for the village and learn and benefit from each other.
The vacant Pigeon House is located in the center of the village and is surrounded by two overgrown gardens (see Community Gardens below). It has been used by a number of students to study site-specific building methods, materials and their various construction phases. In close collaboration with the owner, who is looking for new ways to exploit sustainable synergies between his own interests and those of the villagers, an inclusive design was created: an extensive, open-access private library combined with a space for events and accommodation for hikers.
In an interview, one of the inhabitants said she wished for a factory so that there would be employment and people would once again have a reason to live in the village. The Lab dei Bulbi focuses on the aspect of work as the central identity-forming aspect of life. It is a different kind of factory that brings together individual ideas and provides the structures for temporary projects and initiatives. A permanent hub features flexible, expandable space-creating elements that can adapt to seasonal guests and uses and sprawl throughout the village, but can also withdraw from it completely.
The project Communal Gardens aims for a new approach in dealing with the historically grown structural density and the long-term transformation of the entire village. A process that is to be triggered by context-specific interventions: It proposes to open up the numerous abandoned gardens hidden behind walls and the overgrown ruins to change the urban fabric of the place. These green spaces between the narrow and stony alleys offer new opportunities for the local community to meet. This not only makes the village more attractive as a place for people to live and settle, but also creates a sustainable environment that can respond more flexibly to the challenges of climate change. Within a week, an exemplary garden was redesigned by the students and warmly inaugurated together with the residents.
TheCommon In-Between takes a large-scale, landscape-topography perspective and considers Caporciano as a node in the network of places on the plateau, the Altopiano di Navelli. Inspired by the tratturi, the traditional paths of the shepherds, the project group looked at the infrastructures, transport routes and their structural manifestations from ancient times to the present day. Parallel to this analysis of the place, the group developed a material resembling opus caementitium, the cement free ancient roman concrete that recycles construction debris and mineral waste that can be found all over the place. This material is used to create sculptures that embody the 2000 years of history of the region in a twofold way. As waymarkers, they also point out the parallel existence of historical and contemporary infrastructures and make them tangible through new hiking routes.
Exhibition and Workshop Week
Conclusion?
The initial aim of the project was an intensive study of the existing structures of traditional construction forms in the context of very specific social, cultural and political conditions, similar to other European regions. An important objective was to enable hands-on building experience. The first experiences on site and the multiple interactions with the inhabitants of Caporciano evoked another layer, which also brought a new intensity for all project participants. In combination with an open, iterative and situational design process, a very wide variety of solution approaches developed, which in their totality proved to be an appropriate response to the complex situation on site. The idea to identify "the best" from a series of concepts of individual groups after the first phase, to deepen and realize it alltogether in the second phase became obsolete. Instead, considerations of how to communicate design ideas, strategies for involving residents and stakeholders gained crucial importance in all proposals. Here, too, multiple solutions and formats emerged, ranging from an exhibition distributed throughout the village, an open-air film screening, realizations of first interventions on site, to a collective celebration with villagers and local actors.
Diversity and intensity led to a first very positive summary of the overall experiment Retelling the Rural. The mayor of Caporciano mentioned, and that sums it up best:
"Before you came to us, there were two topics that were talked about: The earthquake and Corona. Now people are talking about themselves and the place again."
Team
Students:
Leonie Hartung, Max Bilger, Cosima Seiberth, Sang Do Choi, Jonas Diemer, Natalia Wyrwa, Valentin Warminski, Juana Joceline Acevedo Hülsbusch, Astvaldur Axel Thorisson, Flavia Vilkama, Yoyo Dell, Angely Angulo Meza, Ada Pauker, Frederic De Pourtalès ,Sarah Bovelett, Roman Stamborski, Lena Wild, Annekathrin Warther, Elisabeth Löhr, Michaela Tomaskova, Elias Eichhorn, Hannah Roolf, Camilla Boß
KET Team:
Prof. Dr.-Ing. Christoph Gengnagel
Dörte Meyer
Lilith Unverzagt
Viktor Reiter
Felix Deiters
