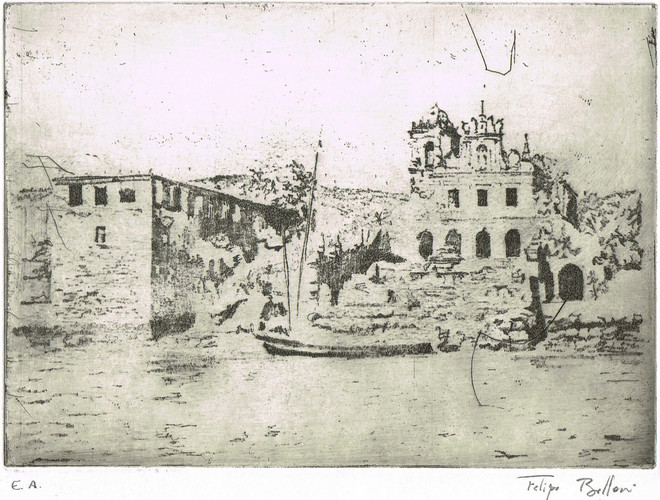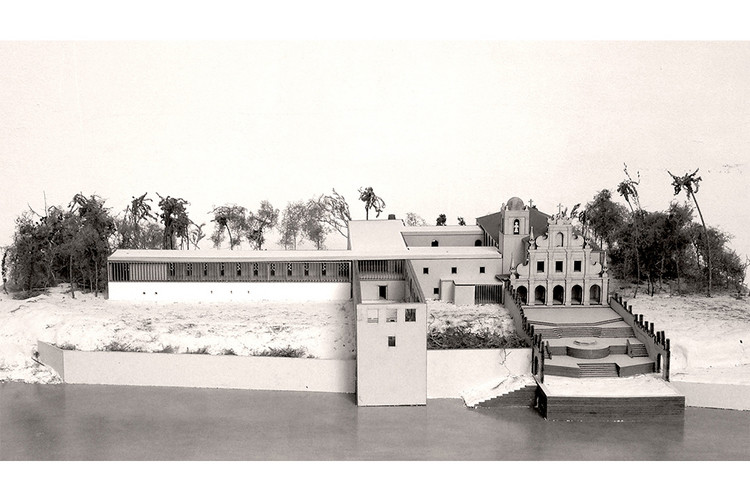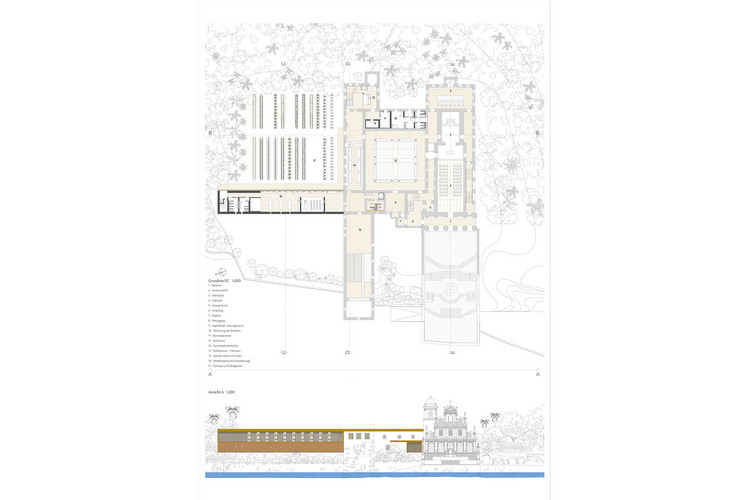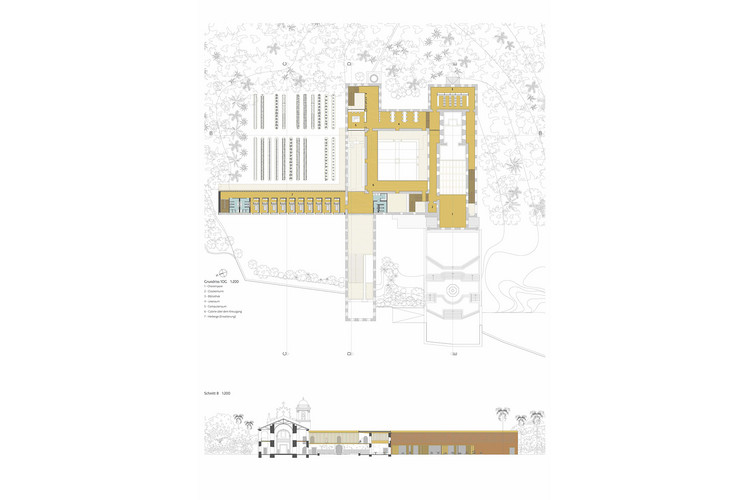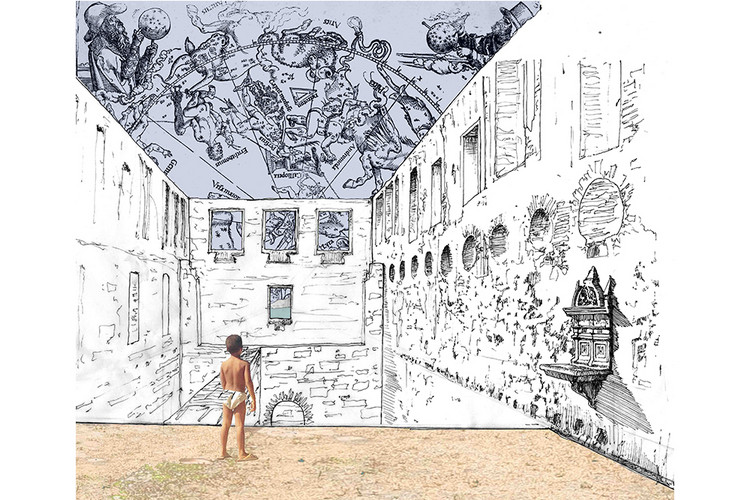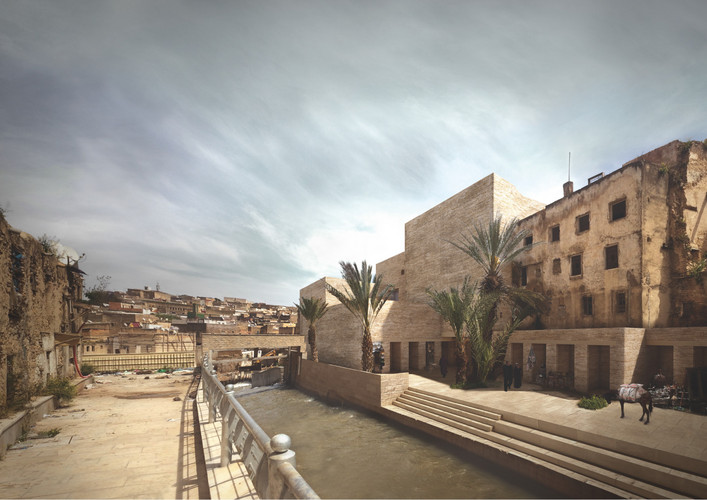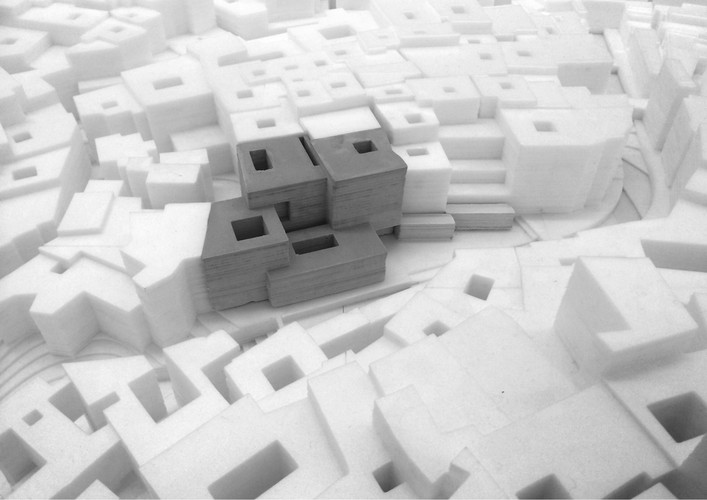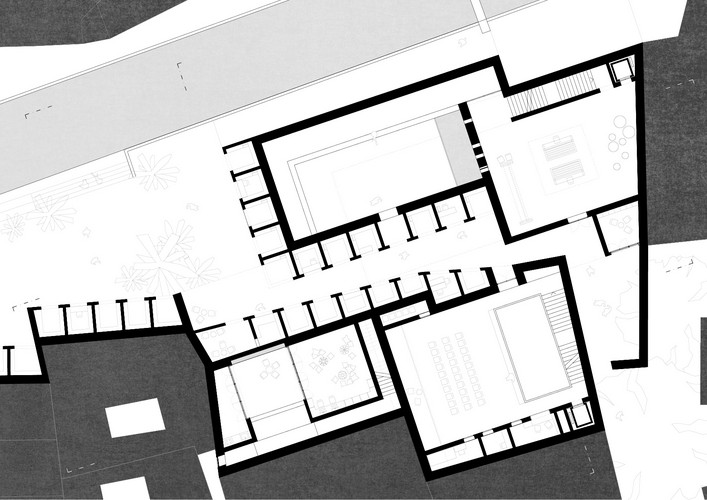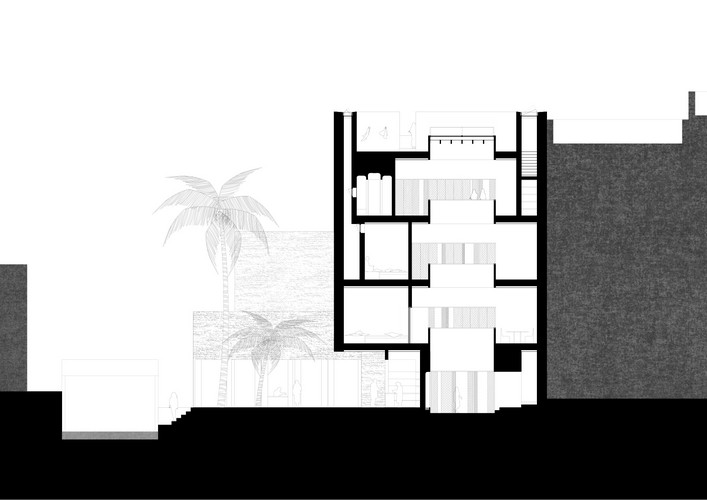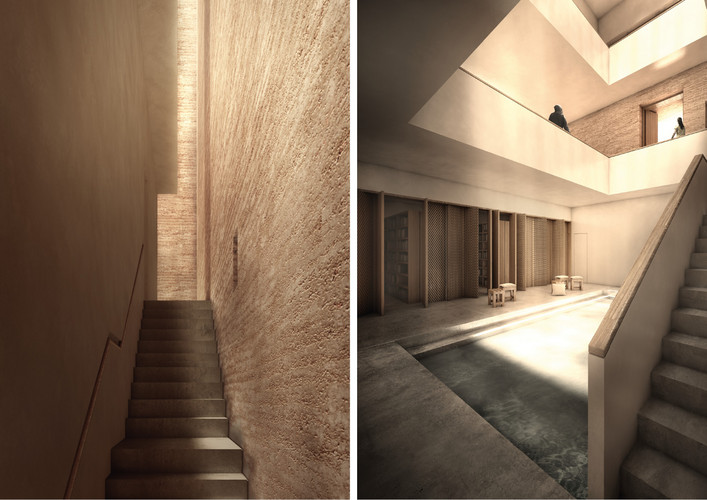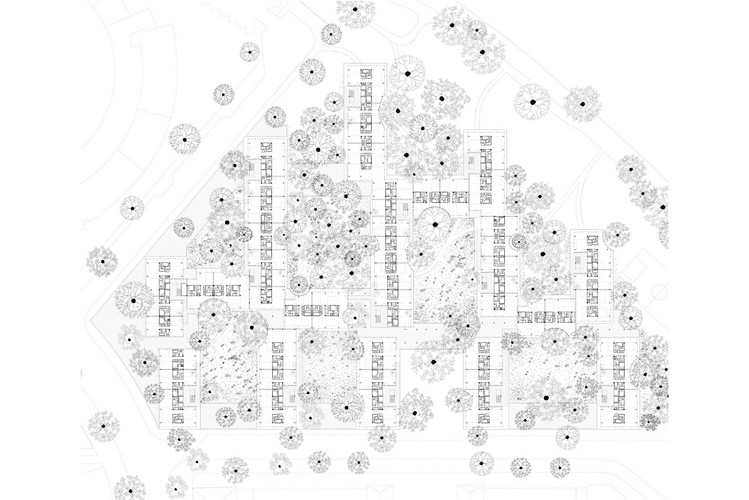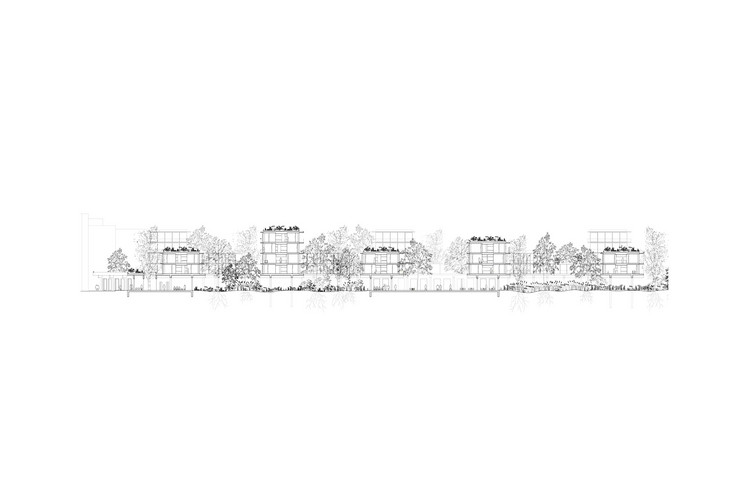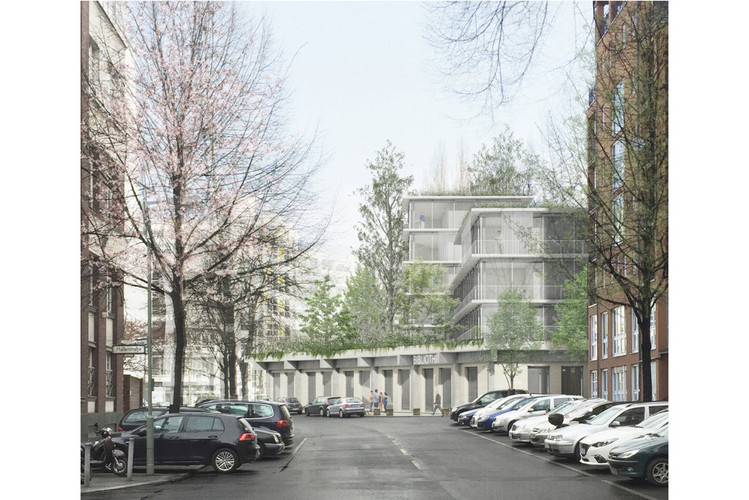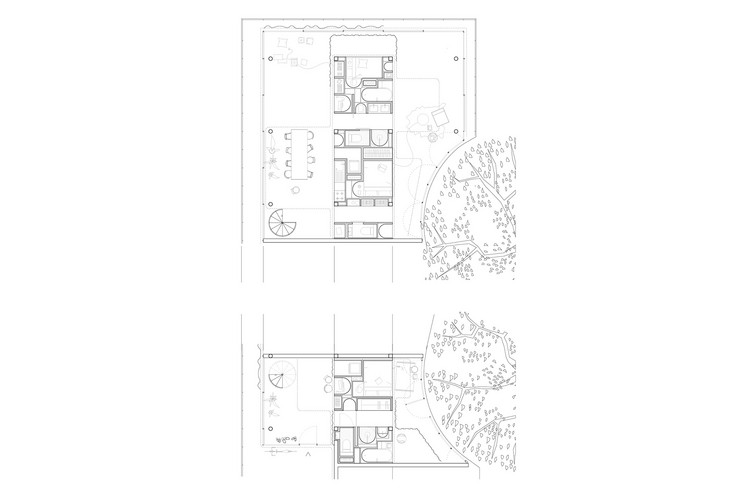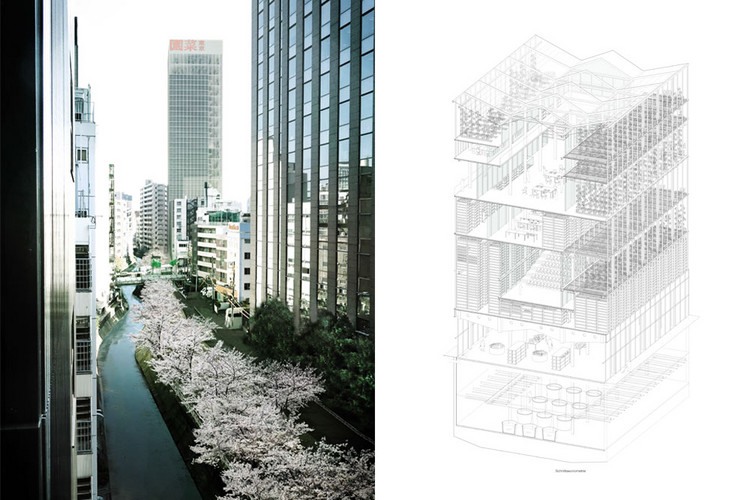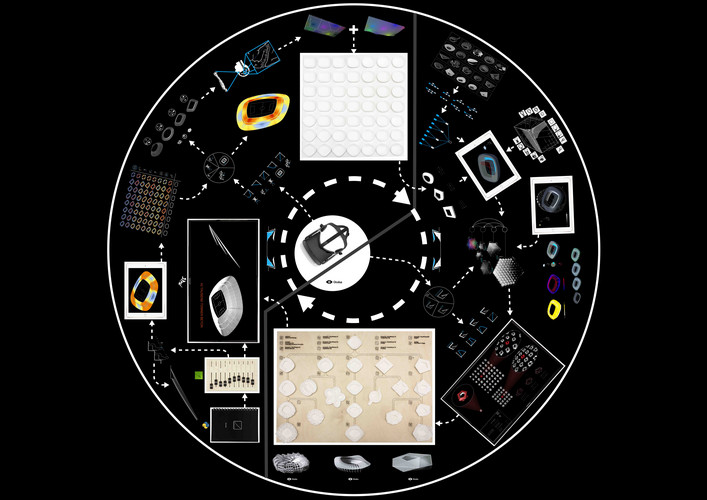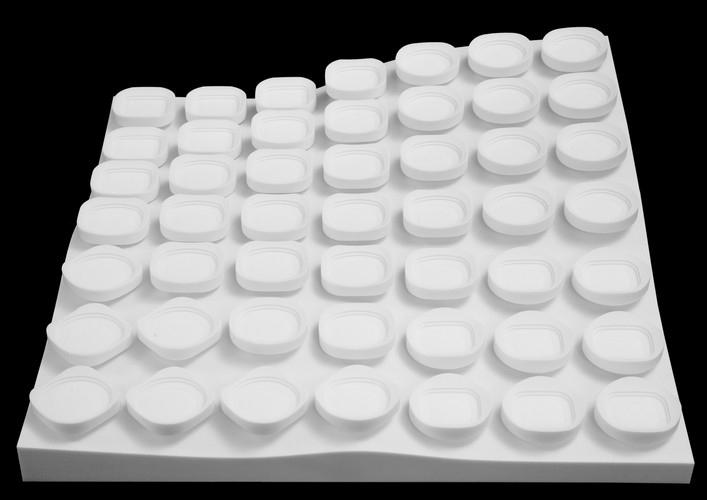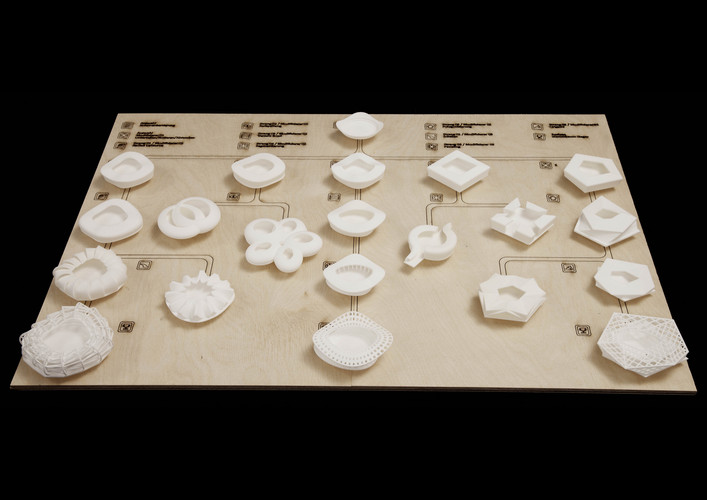Preisträger*innen 2016
Felipe Bellani | Preis
Das im 17. Jahrhundert errichtete Franziskanerkloster wurde von Plantagenherren der Kolonialzeit finanziert und von einem Franziskanerbruder entworfen. Seit Ende des 19. Jahrhunderts steht das Kloster leer und wurde wegen seiner einst prächtig verzierten Innenräume und Kunstschätze allmählich geplündert. Geblieben ist die nachhaltige Botschaft der beeindruckenden und spektakulär am Wasser gelegenen Struktur, mit ihrer feierlichen Treppenanlage und dem ins Wasser ragenden Wohntrakt des Klosters.
Um zu überprüfen, ob eine architektonische Haltung eine überzeugende Alternative für diese einzigartige Anlage sein könnte, wurden zunächst der Ort und seine Bewohner filmisch und zeichnerisch dokumentiert. Erst mit dieser Narrative des Ortes, der Dokumentation seiner Vergangenheit und Gegenwart, wurde eine Zukunftsvorstellung möglich, die einen Entwurf ergab, der sowohl eine Neunutzung des Bestandes als auch eine Erweiterung des Komplexes vorsieht.
Lukas König | Preis
In den Städten Marokkos benötigen alleinerziehende Mütter und aus armen ländlichen Regionen zugewanderte Frauen neben Bildungs- und Arbeitseinrichtungen vor allem Wohnungen. Die Idee war, dies zu kombinieren. Das Ensemble hat fünf Funktionsbereiche: Wohnhaus, Schulgebäude, Werkstätten, Hof und öffentliche Marktdurchwegung. Typisches Merkmal aller Bauten in Fès ist ihre Orientierung zum privaten Innenhof. An ihren Rückseiten, entlang der teilweise überdachten öffentlichen Straßen, liegen meist Geschäfte. Der Entwurf sieht die Fortführung bestehender Marktstraßen, Einbindung eines neuen zentralen Weges sowie Bebauung der Parzellen von drei abgerissenen Gebäuden vor. Räumliche Eingliederung ergibt sich durch Aufnahme ihrer ehemaligen Fluchten. Funktionale Einfügung entsteht durch klare Trennung zwischen öffentlich und privat, mit Schwellenräumen im Sinne der traditionellen Erschließung einer arabischen Stadt - verstärkt durch gerichtete Blickbeziehungen und inspiriert durch das für Fès typische gefilterte, reflektierte und direkt einfallende Licht innerhalb dichter Bebauung.
Luise Marter | Preis
A found place in Lisbon, for years abandoned and solidified in a construction process, has lost its original meaning and has been forgotten and neglected in its socio-cultural context. Unnoticed and protected by 12m high walls an oasis of spontaneous vegetation emerged from it. Enclosed and finite, landscape and architectural space - the place is a ‘hortus conclusus’ by contemporary conditions whose new and old boundaries seek redefinition, regarding an urban implantation and the architectural proposal. Programmatically, the place seeks to guarantee polyvalence and reversibility of uses in order to provide a long-lasting platform for the city for the numerous collectives and local associations existing in Lisbon, which however, due to a difficult economic and a complex political situation are neither granted space nor opportunity to act. The structures provide a kind of infrastructure for those very activities. The Gate and the courtyard with Kiosk extend the urban into the interior of the plot; the Wall defines a border and an entrance to a wide clearing in the city. They provide the inner space of the project with a typological ambiguity; nor just a court or a patio, nor truly a park or a garden; a space of all the probability, an unexpected landscape.
Justus Menten | Preis
Nature, as we know it, seams to be a concept that belongs to the past. The city, in its understanding as the cradle of culture, has a long tradition of being opposed to nature. The differentiation and dualism of culture and nature is not appropriate anymore and misleading the discourse of ecology. In the name of ‚nature protection‘, we tend to misuse technology and distance ourselves from the environment we actually want to protect.
In Berlin, many former industrial sites are not yet developed, because the predominant contamination of the grounds makes a human occupation difficult and expensive. In many cases, the rehabilitation means an enormous destruction of existing natural systems. I would like to propose an alternative—a nature sanctuary, which is suitable for a residential project with an effect on its surrounding environment, similar to a forest.
