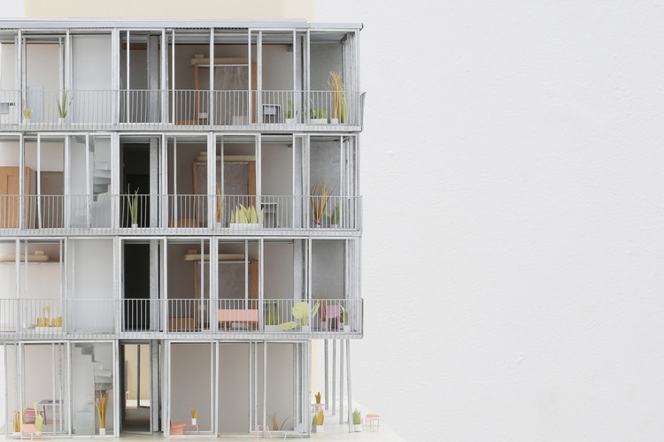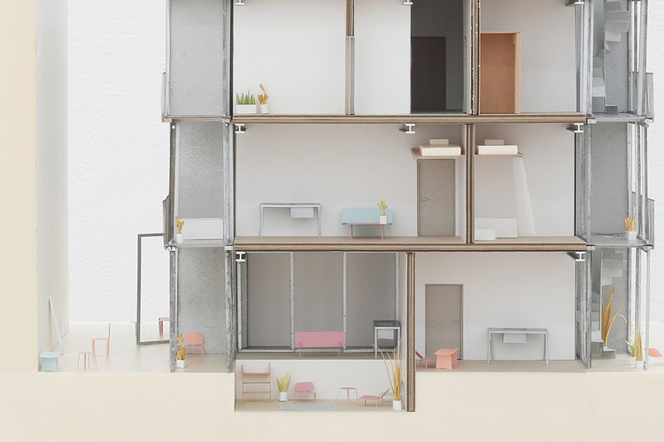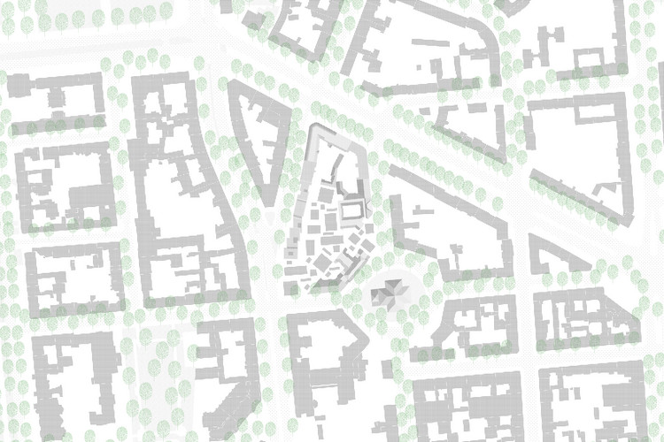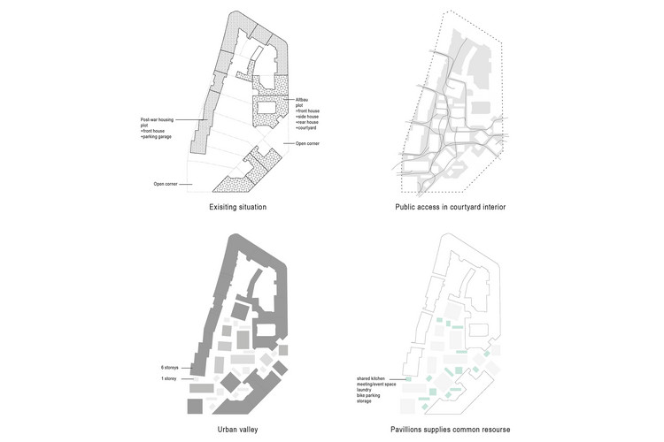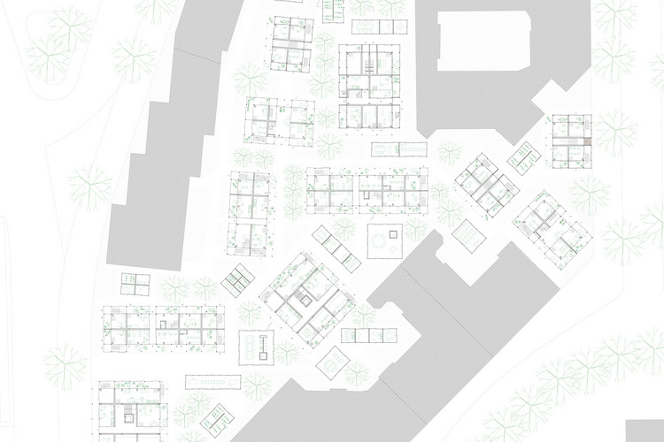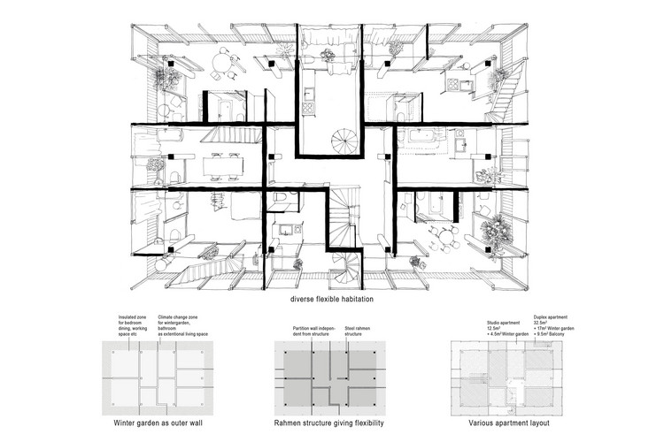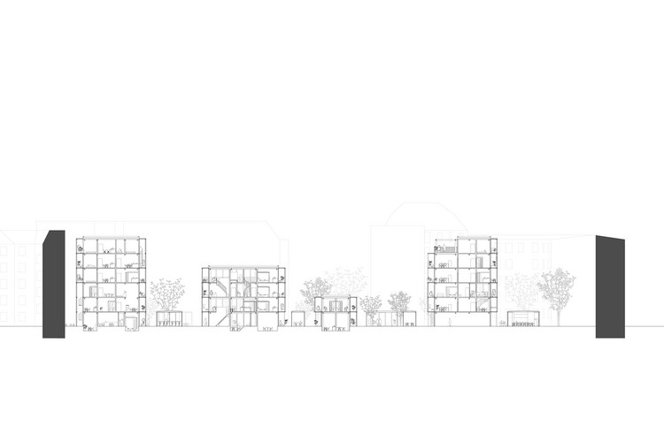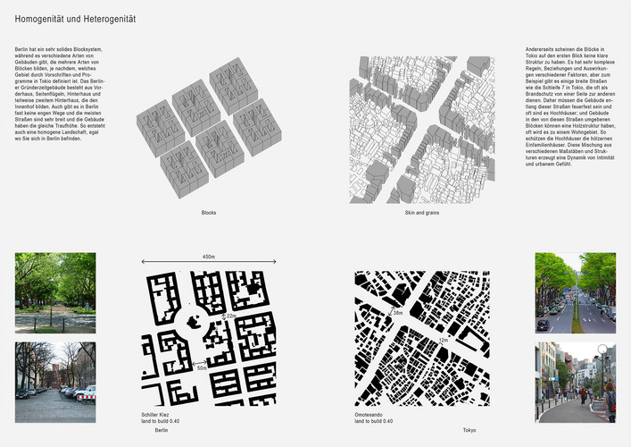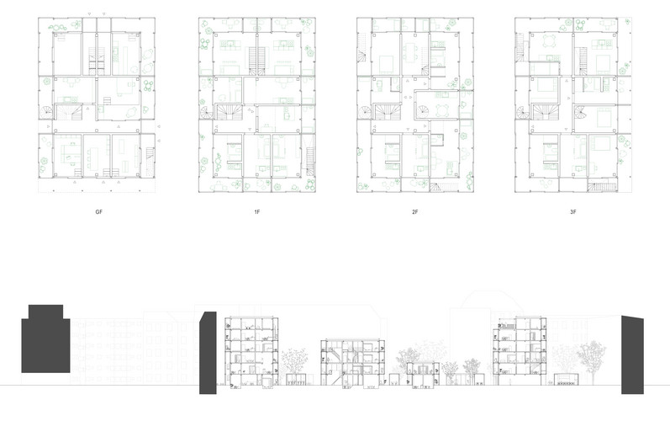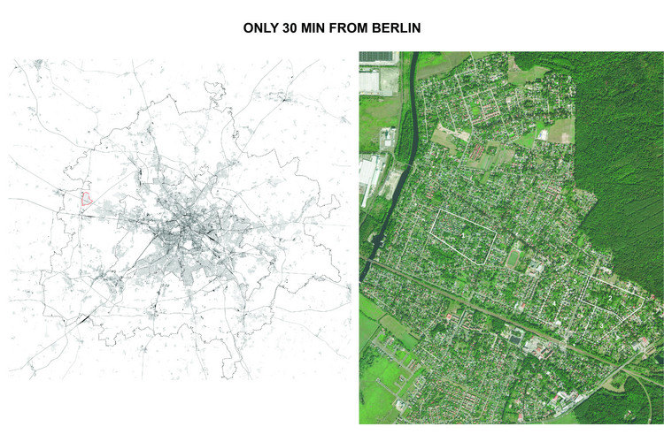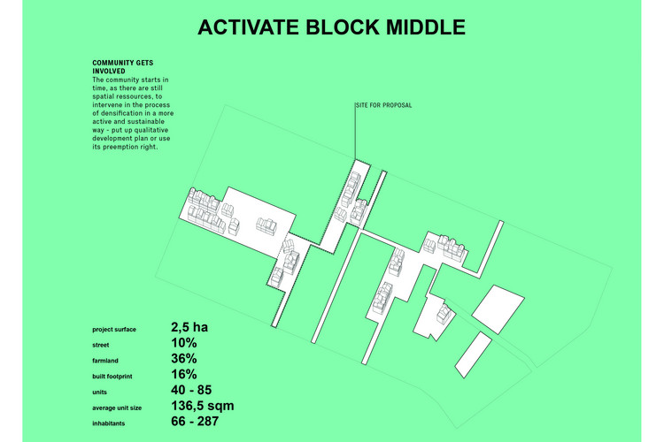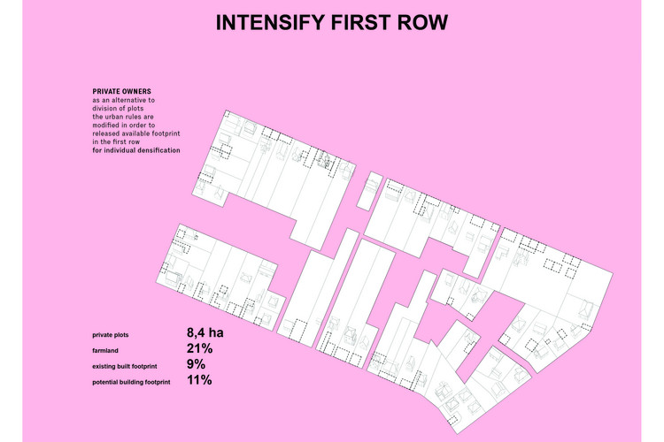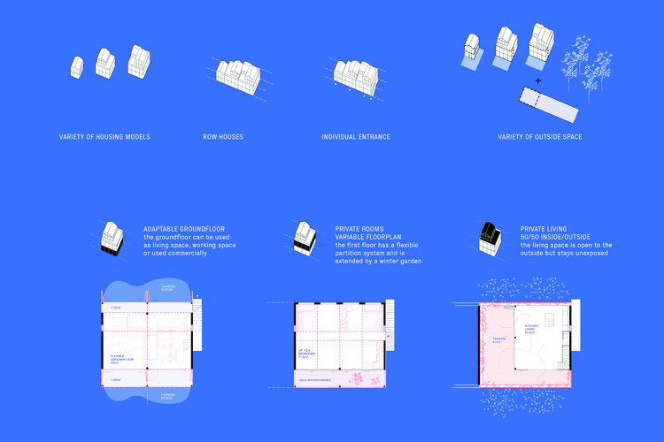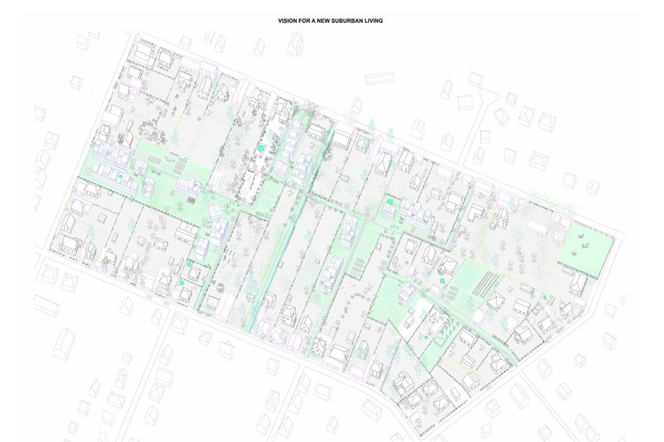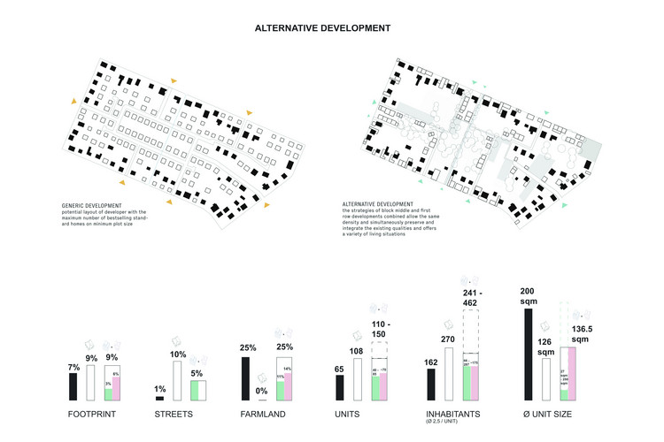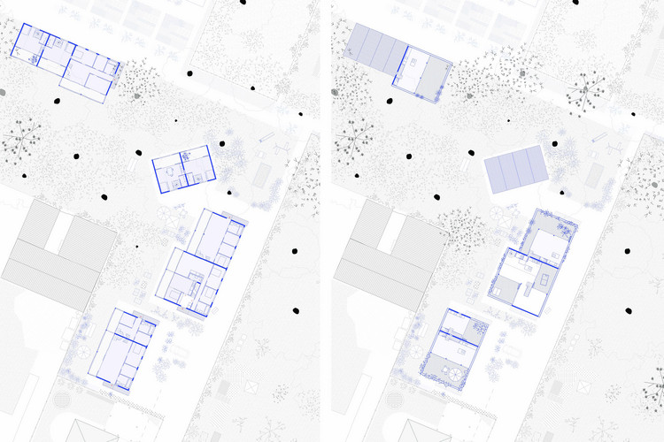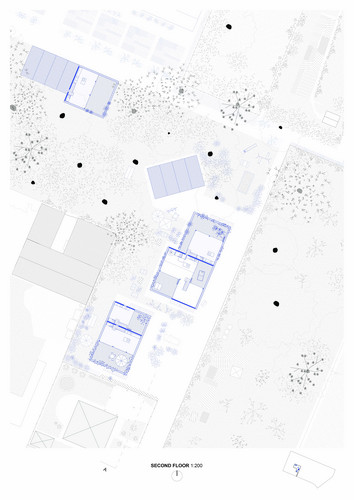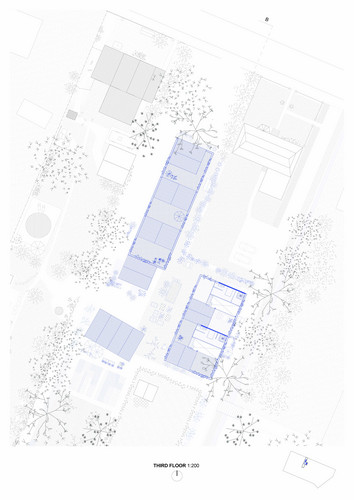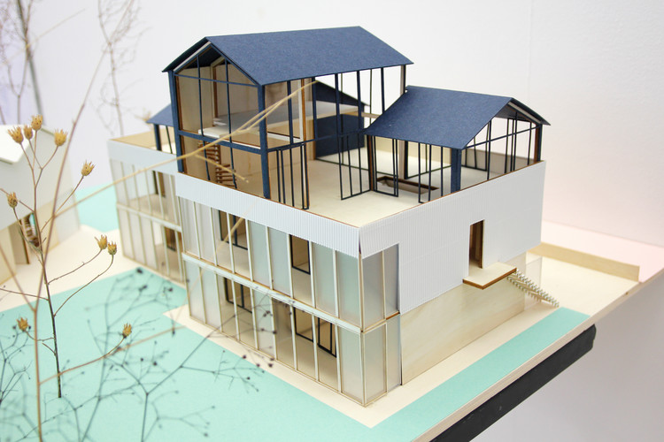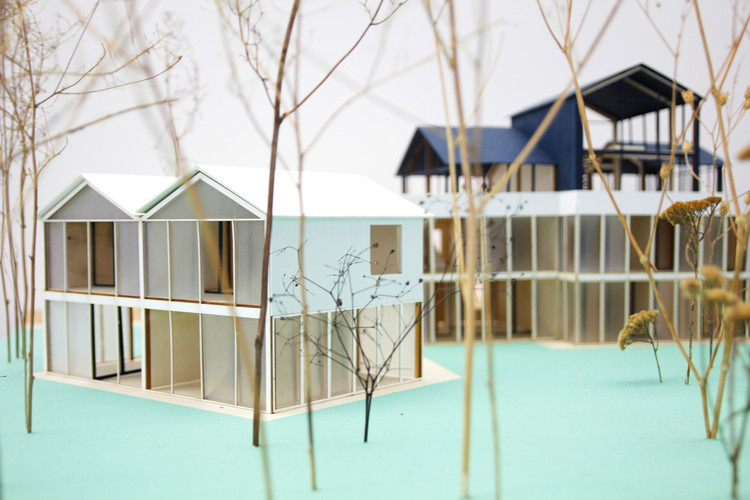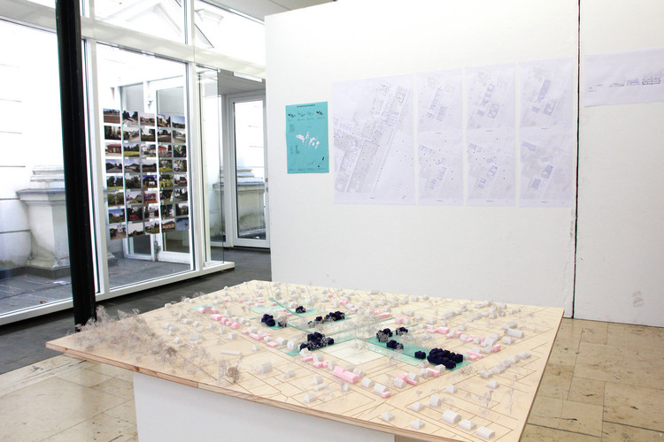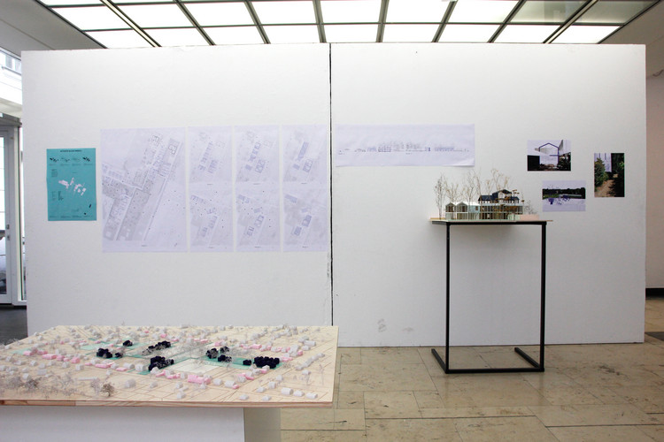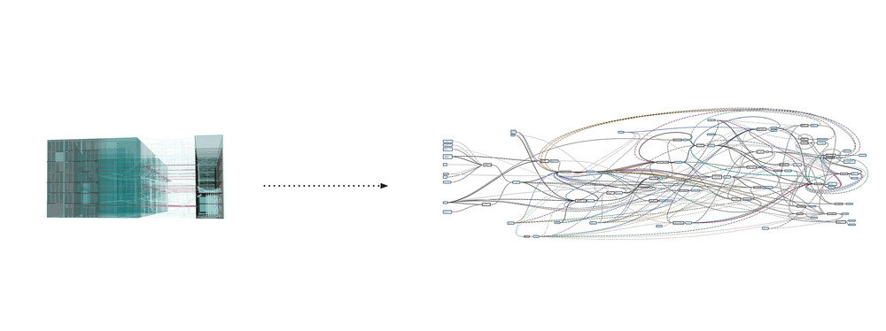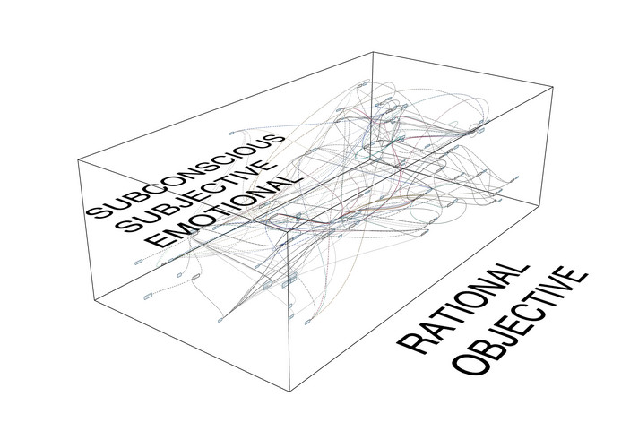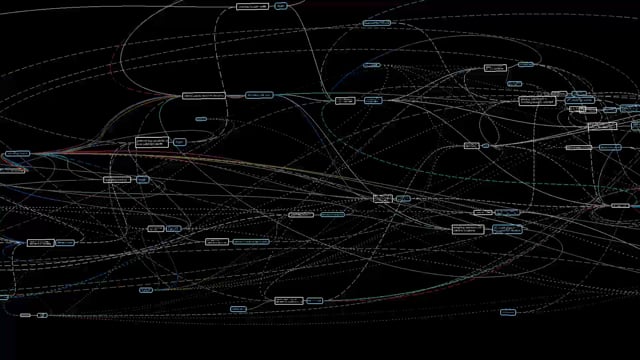Preisträger*innen 2019
Saori Toyoshima | Preis
Small scale living - Ein Vergleich zwischen Berlin und Tokio
Ich begann mit einer sehr einfachen Frage, wie man die Berliner Innenstadt verdichtet. Und ich blickte auf meine persönliche Erfahrung mit dem Leben in Tokio und Berlin zurück. Ich fragte mich, was die Alternative ist, in der großen Wohnung mit hoher Decke zu wohnen, die man sich mit anderen Menschen teilt. Ich dachte, es muss etwas geben, das Berlin von Tokio lernen kann, das viel dichter ist. Ich fragte mich, was die Lebensqualität ausmacht, obwohl der Raum winzig ist und Ihr Nachbar genau gegenüber Ihrem Fenster liegt und ich begann, einige Statistiken zu sammeln. Generell sind die Wohnungen in Tokio kleiner als in Berlin und die Struktur der Stadt Tokio ist im Gegensatz zu Berlin sehr heterogen, aber die Dichte der Gebäude schien nicht so unterschiedlich. Einige Menschen in Tokio scheinen ihre Lebenskunst zu entwickeln, um ihren Lebensraum außerhalb ihres privaten Bereichs zu erweitern. Dies wurde zu einer Art Konzept des Projekts.
Der Standort in Charlottenburg nahe dem Schloss ist ein Block, der aus einigen Gründerzeitgebäuden und Nachkriegswohnungen mit einigen offenen Ecken besteht. Die Nachkriegsgebäude haben immer nur die Vorderhäuser, und die kleinvolumigen Gebäude sind von der offenen Ecke in Richtung Blockinnere verteilt. Jedes Volumen hat eine andere Höhe und Aufwertung, und sie stehen frei von den bestehenden Gebäuden umgeben.
Es ist ein Versuch, das Verhältnis von Blöcken in Tokio auf das Verhältnis von Gebäuden in einem Berliner Block zu übertragen. Es ist ein Vorschlag, in einem kompakten und optimierten Raum zu leben und eine lose Erweiterung des Wohnraums außerhalb des privaten Bereichs zu haben.
Greta Dettmer, Océane Réveillac | Preis
ONLY 30 MIN FROM BERLIN
Located in Berlin’s commuter belt, at a strategic crossing, the community of Brieselang is facing the challenges of growth. Social homogeneity and uniform low dense housing fabric multiplying on an old farming cadastre constitute the community’s landscape.
Our project is about understanding how the densification processes that take place in Berlin’s surroundings and which actors are involved
Densification processes seems to be left to generic developers which leads to a steady quality loss for Brieselang and a waste of the building ground
With our proposal we call for the communities to act ahead of time and get involved!
We propose an alternative strategy of densification for one block in Brieselang - as an example for growing communities along the train lines from Berlin.
Densification means challenges but also opportunities and it is not only about building more housing. It is also about creating a good built environment for the people who live, work and
spend time there
Our strategy includes two parts: a development that could be applied by the city, and a new set of building rules that would encourage private inhabitants to densify their own plots instead of selling parts of their gardens to real estate companies.
Our strategy intends to create added value, make good use of land resources and intensify existing qualities
Reinterpreting the qualities of a typical suburban catalogue home into a new housing typology, we create density and introduce a new flexibility of use in the groundfloor.
Our intention is to avoids motoneous cities, create spatial heterogeneity and introduce social coexistence
Albane de la Villegeorges | Preis
This thesis explores the architectural design process on a meta level. It investigates how we as architects make decisions throughout a project, where our subjectivity lies and how we are influenced by the outside world, as well as by our own.
Adopting an empirical approach, I decided to make a traditional architectural project (a housing competition in Berlin Kreuzberg) and to observe the steps happening in my brain during the whole process. Over these six months, I mapped these operations, as well as the inputs informing or influencing them, which resulted in a three-dimensional diagram. Furthermore, a focus was put on differentiating the rational from the rather emotional or subjective decisions. While the rational operations and inputs were pulled towards the front of the diagram, the emotional, intuitive, and sometimes even subconscious operations were pushed in the depth. This system thus covered very traceable thinking processes, like how the number of square meters required in the program would determine the sketching of the urban composition, as well as more mysterious ones, for example, which circumstances triggered memories or ideas.
This work is not trying to explain objectively how the architectural design process works. It is subjective, capturing my working process at the moment, as a student finishing her masters degrees, with her personality and intuitions, and so on… The diagram resulting of it can be seen as a self-analysis tool. Like a dynamic membrane evolving over time, it can absorb new inputs and resorb others.
In a world where the digitalization and globalisation lead to a continuously more homogenous practice of architecture, it seems primordial to understand where the emotional intelligence and the creativity of the architect lie and nudge the informatics research to create stimulating interfaces for the architect’s brain.
During my Masterthesis, I questioned the architectural design process, in particular my own way of working. How do we come up with ideas? How do we make decisions ? How are we influenced by the outside world, and by our own ? I found it especially meaningful to ask myself these questions at the end of my studies, before diving into the professional world.
Thus, I developed a self-analysis tool : a meta-diagram of each step happening in my brain while making architecture.
I started mapping very intuitively which steps would occur during my design process and when and how they would be influenced by others. This exercice resulted in an «un-informed diagram». Later on, I decided to make a «traditional» project, a student and rental housing competition in Kreuzberg, on the Cuvry-Brache. This concrete project would help me develop an «informed diagram» ; in a way, I watched myself while working.
This work is not trying to explain objectively how the architectural design process works. It is subjective, capturing my working process at the moment, as a student finishing her masters degrees, with her education in Paris and then at the UdK, her personality and intuitions, and so on… This tool is to be seen like a dynamic membrane, evolving over time; it can absorb new inputs and resorb others.
The diagram is composed of nodes : the rectangles stand for operations, and the rounded rectangles for input, output or input/output parameters. The parameters are connected to the operations by determining (full line), informing (dashed) or influencing (dotted) links. For example, the number of square meters given in the program would be a determining input for the operation «sketching urban composition».
During the design process, operations constantly have to be iterated, for example when a new input resulting of a different operation is flowing in. Each time an operation happens for the second, third time and so on, the links take different colors.
After mapping these operations over time using the european writing from left to right, I brought up the depth dimension in order to represent an idea which was dominating my thoughts all over these 6 months : understanding where the emotional intelligence and the intuition of the architect come into play, as opposed to where the decision-making was rather rational. Thus, I decided to pull or push the nodes in the depth of the diagram, according to whether I thought they were emotional or rational. Of course, this is very subjective, which is why the intuitive gesture of pulling and pushing responded in my opinion well to this.
During my research about creativity and how ideas come to the mind, I understood the importance of the subconscious. In architecture, we are continually inspired and influenced by the outside world and endless databases of references. This can happen consciously, by implementing fragments of reality or references into the process, or unconsciously, when a creative assimilation of sources happened over a long period of time. The subconscious also works actively during short periods of time, as Poincaré described : specific circumstances, like a train ride, can trigger ideas or solutions to a problem, when preceded by a conscious work. I tried to map this subconscious work in nodes such as ‘memories’, or ‘circumstances’ and notice when and how these inputs were playing a part in my design process.
To push my work further, I simulated how this diagram could be used for another project (creating public space in the center of Paris), which I had started a few months earlier. I was impressed how zooming in and out the diagram quickly led me to new ideas and perspectives on this parisian project. This tool has to be used intuitively and freely : sometimes, simply bumping on a node can give an idea to a project; or zooming in the old contents of this node. However, one can also decide to take off or add some links, thus creating new stimulating situations for the mind, and not falling in the trap of designing architecture always in the same way.
